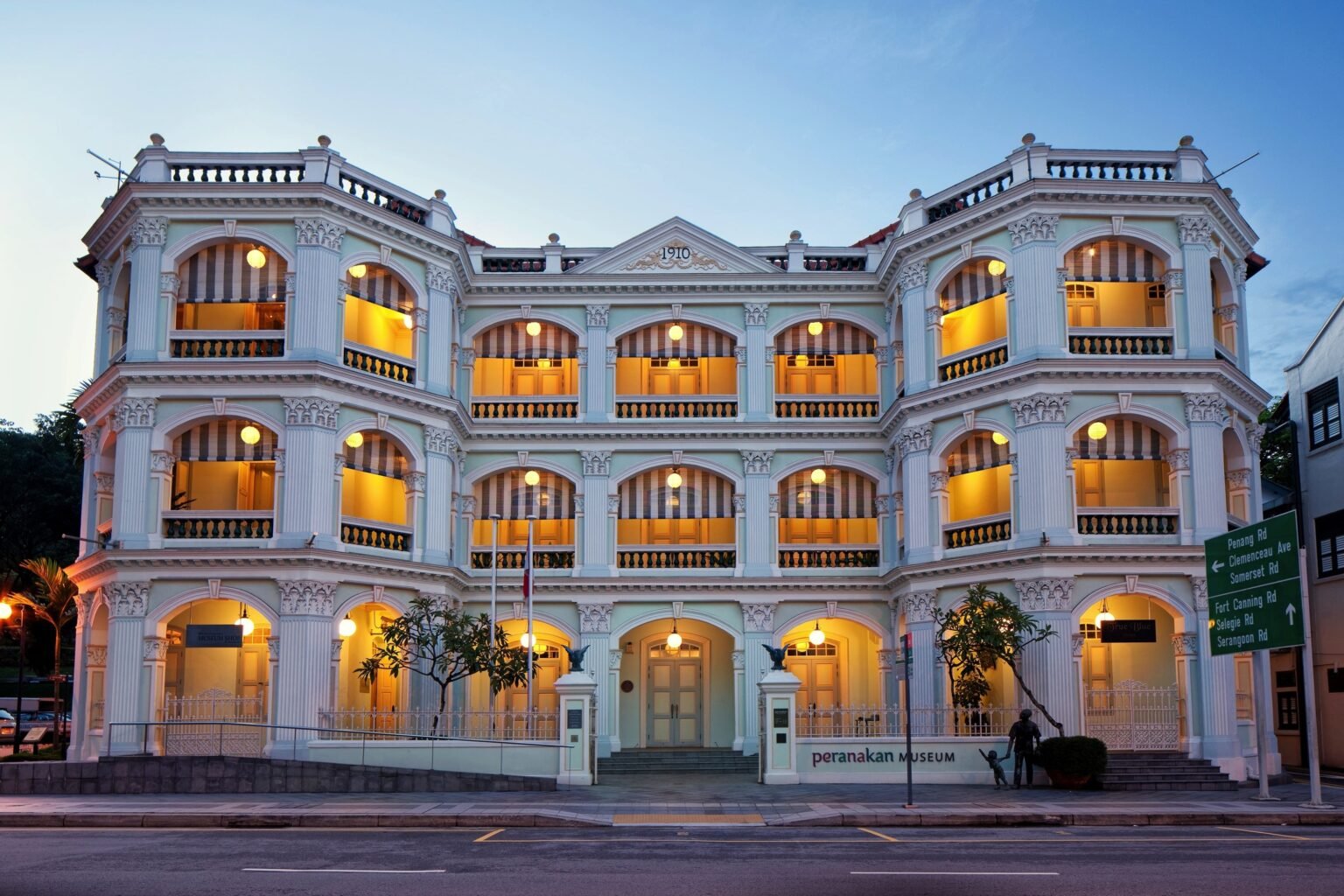This project explores the use of a physical floor plan of Sun Yat Sen Nanyang Memorial Hall (SYS) to support curators and the production team in planning future exhibitions. It includes miniature scaled models of key exhibition elements such as plinths, paintings, and figures to visualise spatial arrangements effectively and optimise exhibition planning before production commences.

Purpose of Project
Building on the experience from The Peranakan Museum project, this phase explores new design considerations by developing a modular floor plan for the SYS, which features a more unconventional layout. The goal is to test solutions that meet curatorial needs while remaining space-efficient. This project will progress alongside the design and production of the Indian Heritage Center(IHC).
Current Approach
Relying on 2D floor plans for SYS exhibitions presents similar challenges to those encountered in TPM. The lack of depth makes it difficult for curators to assess scale, artwork placement, and spatial impact accurately. Additionally, the varying ceiling heights throughout SYS are an important factor, so the floor plan model will be designed to reflect these changes for greater accuracy.
Proposed Solution
Building on the TPM approach, this method uses in-house 3D printing to produce a physical floor plan, enabling swift updates to layouts or structures without external support. The SYS floor plan will also incorporate miniature elements like plinths and platforms to aid curators in visualising spatial layouts. This enhances understanding of object scale and positioning, while supporting clearer communication with production teams.
Project Requirements
The SYS museum floor plan will be built on a magnetic base plate with two distinct levels. The first includes the ticketing area, a narrow gallery, a ramp, and a small gallery adjacent to several office rooms. The second level comprises multiple galleries of varying sizes, with significant differences in ceiling height across the spaces, reflecting the museum’s complex layout.
Project Deliverables
1. A physical floor plan of the special exhibition areas on Levels 1 and 3 of SYS will be produced
2. Each set includes a selection of miniature objects such as human figures, plinths, and modular walls, with four colour variations to test different colour combinations.
Team Members
Bao Songyu
Muhammad Syahid Mustapa
Noor Aliff
Tanya Singh
Project Budget
S$5950 (shared with the development of IHC Floor Plan)
Irregular Ceiling heights
An important aspect of the project involves finding a clear way to represent the varying ceiling heights without relying heavily on dimensional labels. To resolve this, the design will focus on visually communicating these height differences in a simplified manner, making it a primary objective in the overall development of the floor plan.
Thickness of wall
TBC
Material Selection
TBC
Phase One
A 1:500 scale model to test if the scale and featues such as wall are okay. This model has also been shown to the production team so that they are all ok with the scale.
Phase Two
Measuaring the ceiling heights
Phase Three
Design and produce the floor plan